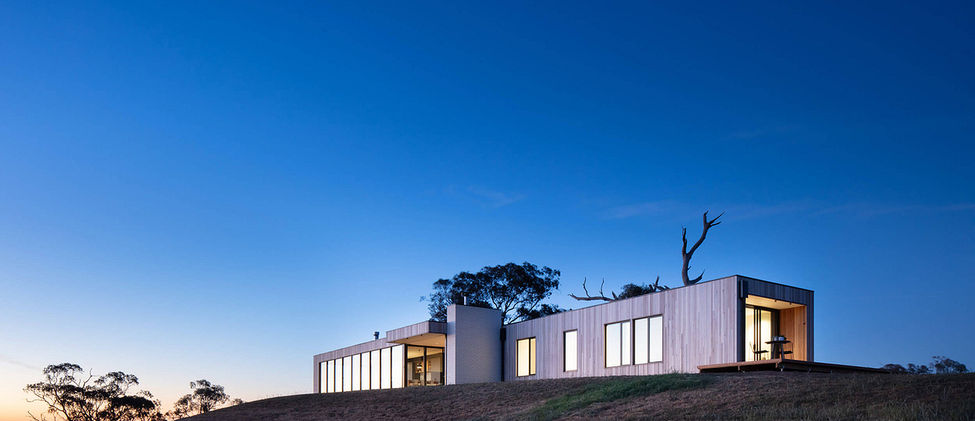
Prefab and Modular Homes
By Realty Sage
Photo by Fernando Alda

What To Expect
Photo by Leonardo Finotti
What Are Prefab and Modular Homes?
Prefab
-
Prefab refers to homes that were previously designed and manufactured in a warehouse or factory.
-
Prefab is an 'umbrella' which includes modular houses, panel built, manufactured, etc. as well as those built using other methods such as panel construction and steel frame design.
-
Differs from modular homes because it is not built in self-contained unit or a building block

Image via OneKinDesign

Modular
-
Built off-site, transported to your location, and anchored to permanent foundation faster and more affordably than on-site building
-
Can be visualized as completed rooms which are stacked together like building blocks (a modular home is not a mobile home!)
-
Almost complete when they arrive at the site with siding, kitchen appliances, flooring, etc.; others need a good deal of work on-site
Image via Broadsheet
Not your average building. Boxabls are built in a precision factory environment from cutting edge materials and are packed with the latest technology. This means your building will be stronger, last longer, and be more energy efficient.
They are:
Bug Resistant • Water Resistant • Fire Resistant • Wind Resistant • Mold Resistant
Full-Size Kitchen
Large Fridge • Double Sink With a View • Oven • Dishwasher • Microwave • Shaker Cabinetry
Bathroom
Deep shower/tub • Vessel sink • Large counter • Backlit Mirror • Sliding Glass Barn Door
Living
19.5ftx 19.5ft • 375 sq ft • 9'6" Ceilings • 8' Huge Doors & Windows • Wide Plank Composite Flooring • Built-In Ironing Center • Washer/Dryer • Heating & Air Conditioning
Ultra-Low Utility Bills
Insulation technology and included LED lighting saves you money every day

Image: boxabl
Realty Sage is an affiliate of boxabl. Which means at no additional cost to you, if you click through and make a purchase RS may earn revenue.
The Under $50k Pre-Fab Home Assembled in 1 hour
Design


San Jose, California
Koto by Abodou
Koto Design and Abodu, a U.S. based firm, teamed up to design their first modular home, bringing Koto’s signature Scandinavian simplicity with a Californian twist. Accessory dwelling units (ADUs) have become an increasingly popular option in California. These premade homes can be a solution to urban housing crises and maximize backyard use for hosting guests, renting or as an office space. Landscaping, external decking and a curated furniture packages are also available,
Virgina, U.S
Cost of Prefab and Modular Homes
Prefab
Prefab homes can start from $150 to $400 per square foot, and this price can sometimes include the home’s interior fixtures (Curbed)
However, it is important to pay attention to whether the package of the prefab includes appliances, windows, flooring, insulation, wiring for electrical, and doors.
Modular
The average cost of a modular home can range between $90 and $120 per square foot to build.
A home built on-site starts at $150 per square foot. But the more complex your design and layout, the more your modular home could cost. Plumbing and electrical work could also add to the base price of your home.

Image via Dwell
Did You Know?
Modular construction reduces construction waste by up to 77% and project cost by approximately 65%.
Benefits of Prefabricated Homes
Reduced Costs
Resilience and Durability
In areas where labor is very expensive, costs can be reduced by completing more of the work off-site. The streamlined process of assembling prefab and modular homes reduces time, energy, and material waste- contributing to overall cost reduction for these homes
Modular homes undergo rigorous testing during assembly and undergo quality check that ensures compliance with industry standards. These homes tend to have better sealing that reduces heat loss and can be built to withstand high speed wind storms

Durability
Image via Dwell
You can add any style of window or architectural detail that you desire. Nearly all host plans can be turned into modular homes, which means you can create your ideal home.
Unique Designs
Reduced Environmental Impact
Prefab and Modular homes are considered to be more sustainable than traditional home building. Prefabrication of trusses, frames and other parts can reduce waste by 52%, while smart design ensures energy effeciency
Because they’re constructed in a factory, they can be built fairly quickly — in a matter of weeks, as opposed to months — because there are no weather delays.
Construction Time
Factory Assembly
How Long Does it Take to Build?
Modular homes can take anywhere from six to 18 weeks to complete the build, have it shipped to your lot, and have the setup completed. Prefab homes can be built in four to six months from start to finish.
The time it takes to finish your home will depend on the kind of upgrades and design you opt for. Upgrades and additional design components can make the build time longer. However, this is much faster than traditional homes, which require about eight months to several years to build.

Image source: https://kianejatian.medium.com/the-rise-of-prefab-construction-past-present-and-future-7f84abe08b3b

Image source: https://www.nytimes.com/2013/03/10/realestate/inwood-prefab-homes-win-converts-in-new-york.html

Image source: https://gbdmagazine.com/prefab-building/

Image source: https://kianejatian.medium.com/the-rise-of-prefab-construction-past-present-and-future-7f84abe08b3b















